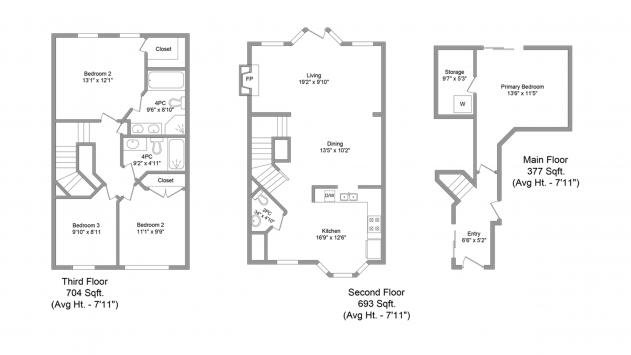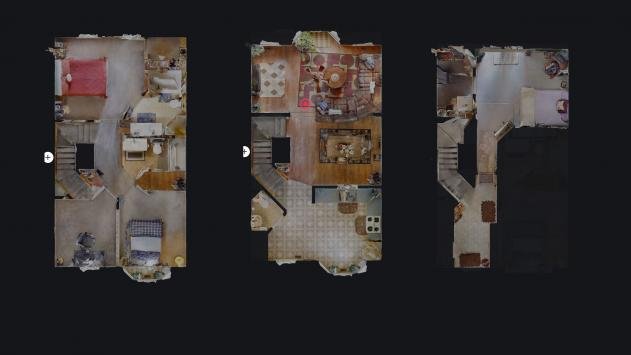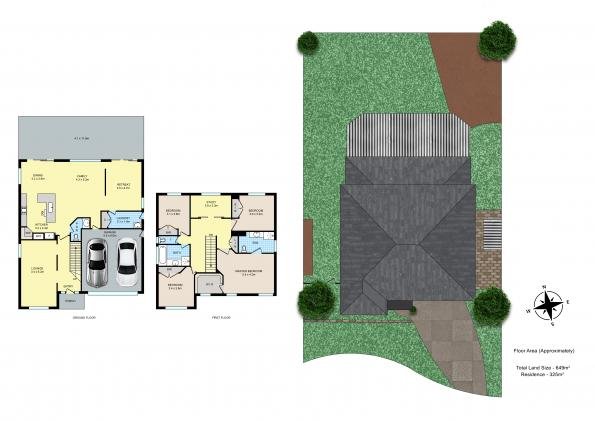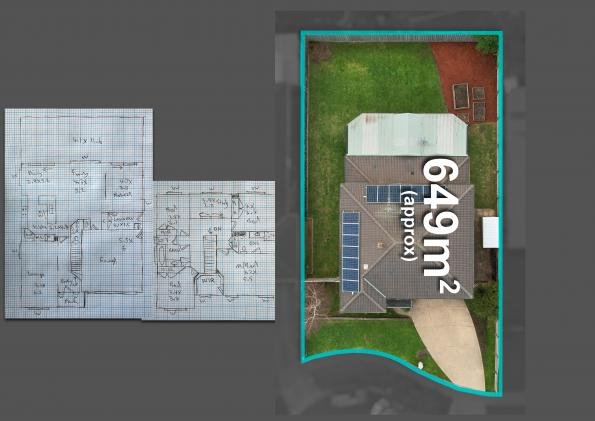3D Visualization has changed the way we imagine and see things. For Real Estate and Architecture it gave wings to the imaginations. Building structures that that were not possible ever before. Our team will help you to put your imagination into practical mock-up with the help of 3D realistic rendering. The quality will be such that it is tough to differentiate between a real buildings to the 3D version.
At Medios, our Draftsmen and Architectural Designers work hand in hand to create the most accurate models and design. Our aim is to produce results with 99% accuracy. Our team takes great pride in delivering projects with the best quality and Turnaround time.
Services
Floor Plans
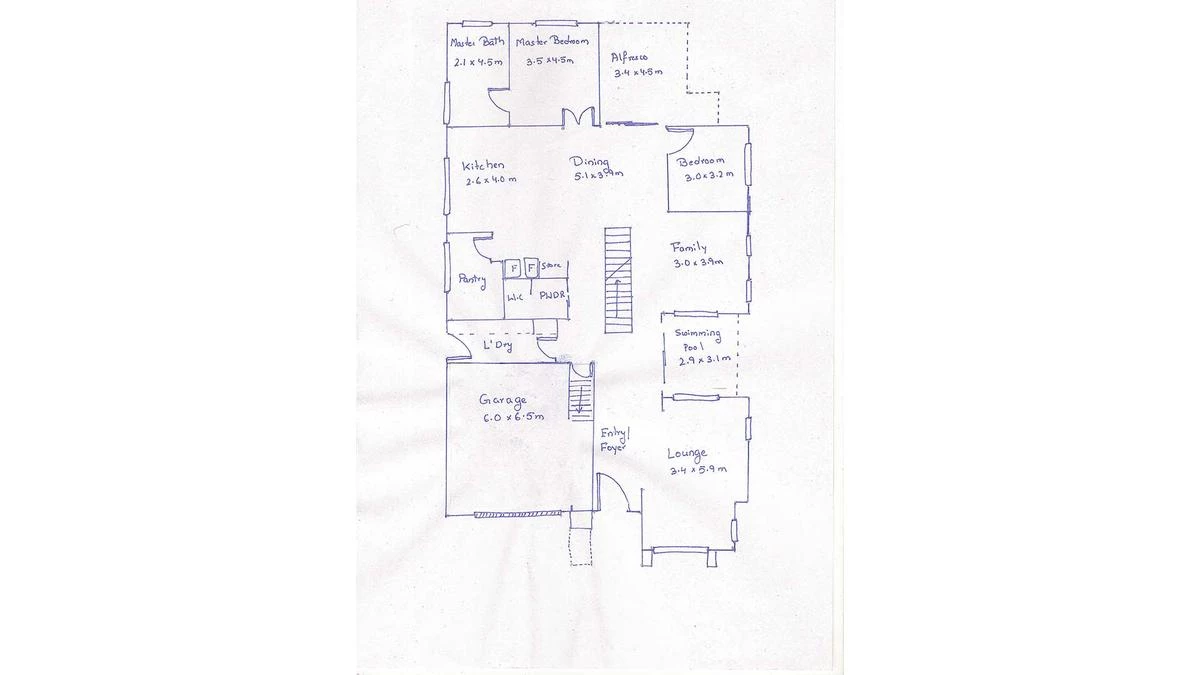
Black and White Floorplan
$8.000
The price is constant for the floorplans upto 10000sqft. If your property is bigger than 10000 sqft then please place a custom quote order.
These Floor plans will include details of fixtures like sinks, Laundry, bathroom, furnaces, etc.
Specify your type of representation of sqft area and room dimensions using a sample plan.
Calculator
| Service Name | No. of Files | Total (Incl. Add-ons) |
|---|---|---|
| Black and White Floorplan |
Matterport Floorplan
$9.000
The price is constant for the floorplans upto 10000sqft. If your property is bigger than 10000 sqft then please place a custom quote order.
These Floor plans will include details of fixtures like sinks, Laundry, bathroom, furnaces, etc.
Specify your type of representation of sqft area and room dimensions using a sample plan.
Calculator
| Service Name | No. of Files | Total (Incl. Add-ons) |
|---|---|---|
| Matterport Floorplan |
Color Floorplan + Siteplan
$17.000
The price is constant for the floorplans upto 10000sqft. If your property is bigger than 10000 sqft then please place a custom quote order.
These Floor plans will include details of fixtures like sinks, Laundry, bathroom, furnaces, etc.
Specify your type of representation of sqft area and room dimensions using a sample plan.
Calculator
| Service Name | No. of Files | Total (Incl. Add-ons) |
|---|---|---|
| Color Floorplan + Siteplan |
.webp)
3D Floorplan
$50.000
Experience your dream space with our 3D floorplan services. Visualize, optimize, and bring your ideas to life with lifelike realism. Architects, designers, and homeowners revolutionize your projects and unlock the potential of your vision. Please contact us now to help you transform your dreams into reality.
Calculator
| Service Name | No. of Files | Total (Incl. Add-ons) |
|---|---|---|
| 3D Floorplan |

3D Rendering
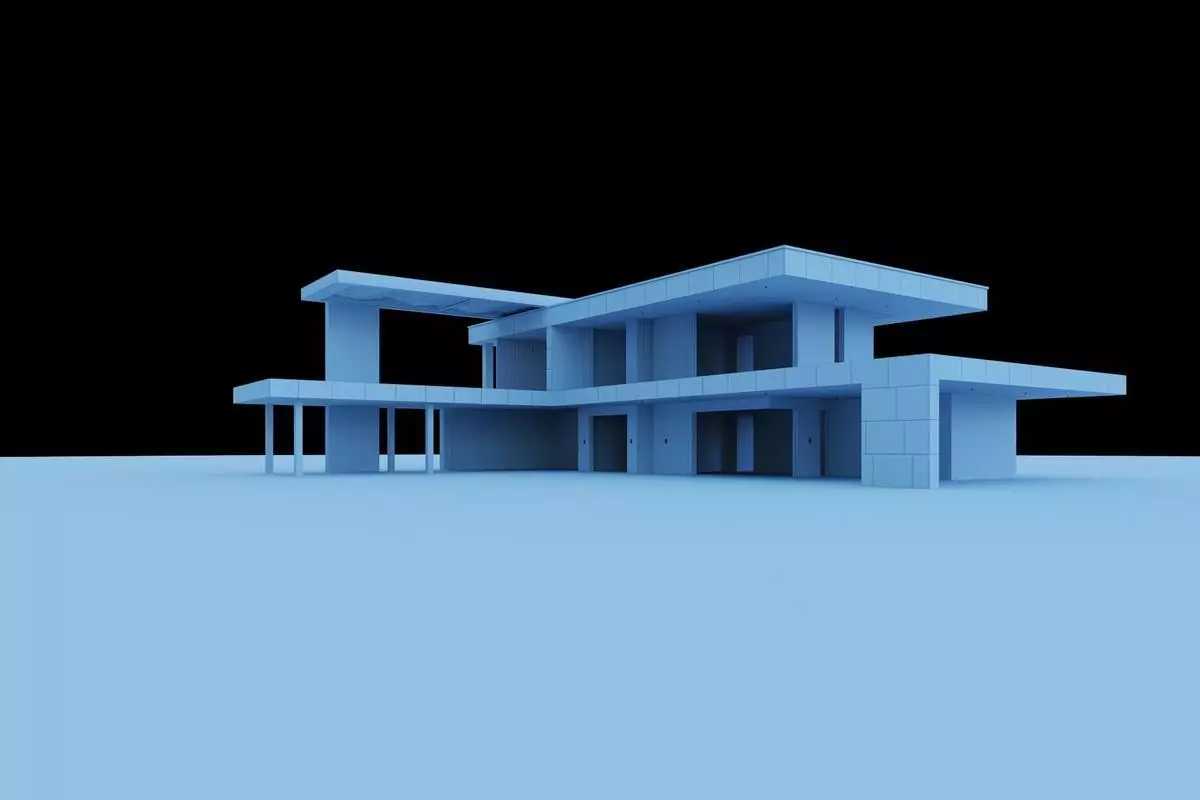
3D Residential Exterior rendering
$210.000
Our process starts with building a 3D model based on architectural plans, capturing the structure's design, materials, and textures. Rendering then brings the model to life by simulating lighting, shadows, and environmental elements like landscaping and weather conditions. The result is a lifelike image that allows clients, architects, and developers to visualize the property before construction begins, making it a valuable tool for presentations, marketing, and design refinement.
Calculator
| Service Name | No. of Files | Total (Incl. Add-ons) |
|---|---|---|
| 3D Residential Exterior rendering |
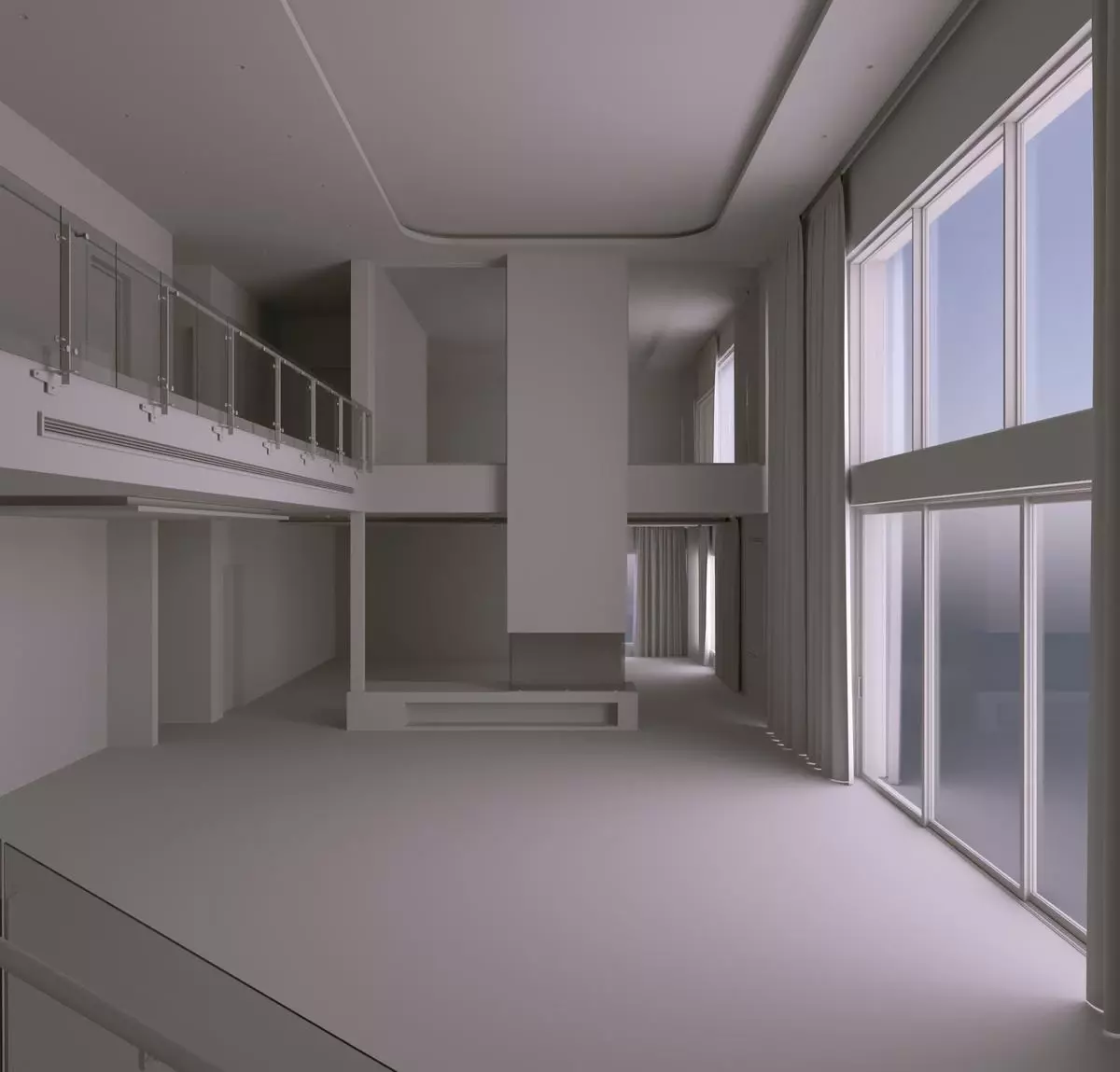
3D Residential Interior rendering
$175.000
This process includes accurately modeling the architecture, furniture, fixtures, and decor, then applying realistic textures and materials. Rendering adds life to the model by simulating natural and artificial lighting, shadows, and reflections, resulting in a lifelike representation of the interior. This allows homeowners, designers, and architects to explore different design options, see how various elements work together, and make informed decisions about the space, ensuring the final result meets the vision
Calculator
| Service Name | No. of Files | Total (Incl. Add-ons) |
|---|---|---|
| 3D Residential Interior rendering |
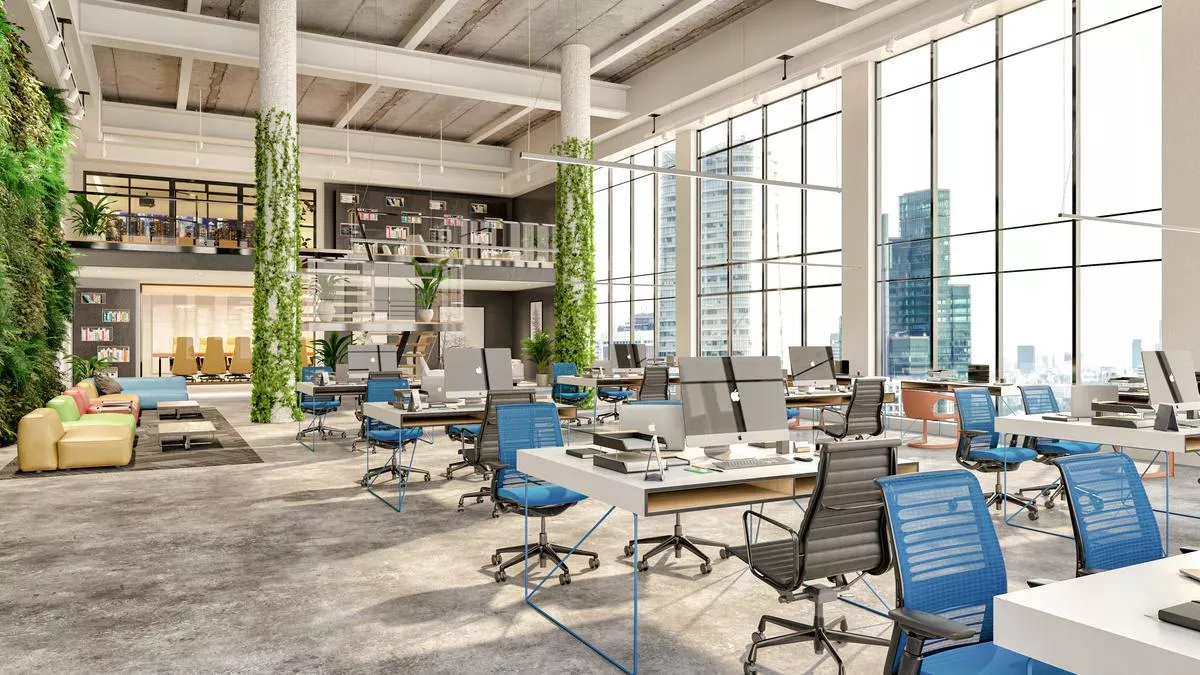
3D Commercial Interior rendering
$250.000
Calculator
| Service Name | No. of Files | Total (Incl. Add-ons) |
|---|---|---|
| 3D Commercial Interior rendering |
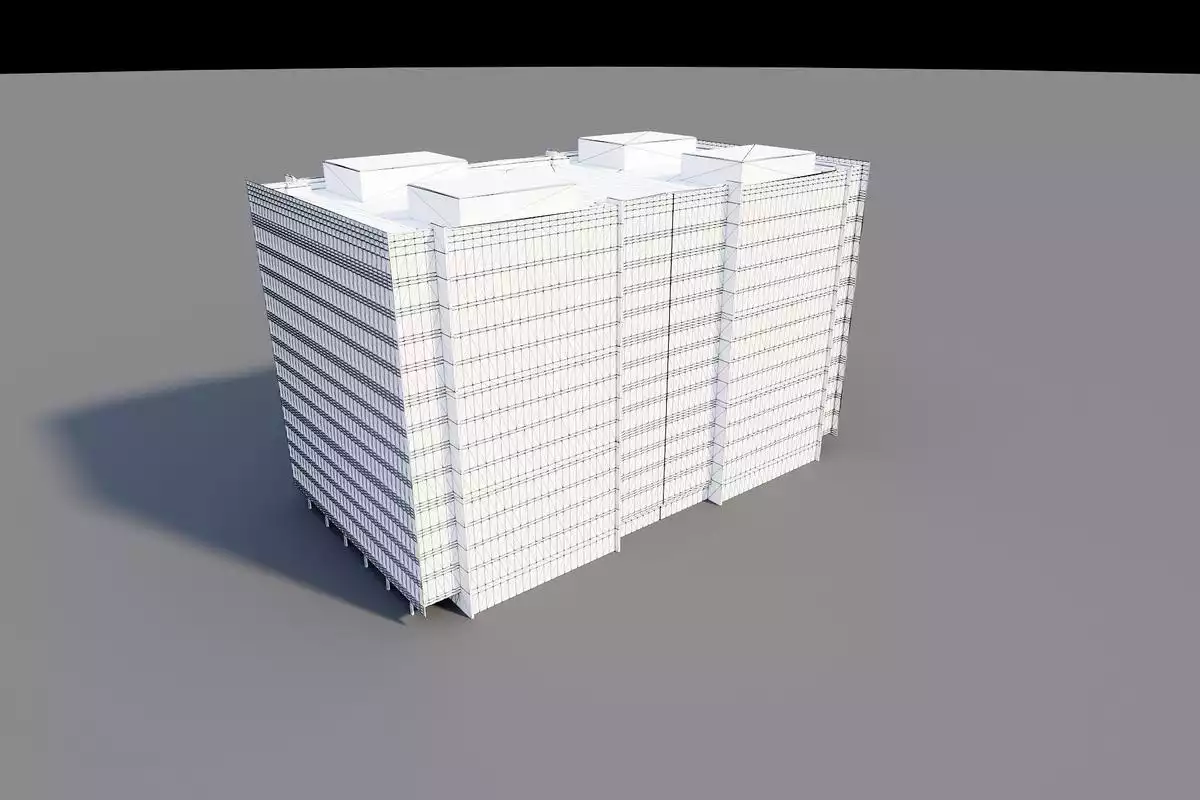
3D Commercial Exterior rendering
$225.000
Our process starts with constructing an accurate 3D model that incorporates the building's design, materials, and surrounding environment. Rendering enhances this model by simulating realistic lighting, shadows, and reflections, showcasing the building's presence in its prominent location. The final images or animations highlight how the building integrates with its surroundings, emphasizing its visibility and appeal. This visual representation is crucial for attracting potential tenants, investors, or customers, and for making informed decisions about design and marketing strategies.
Calculator
| Service Name | No. of Files | Total (Incl. Add-ons) |
|---|---|---|
| 3D Commercial Exterior rendering |
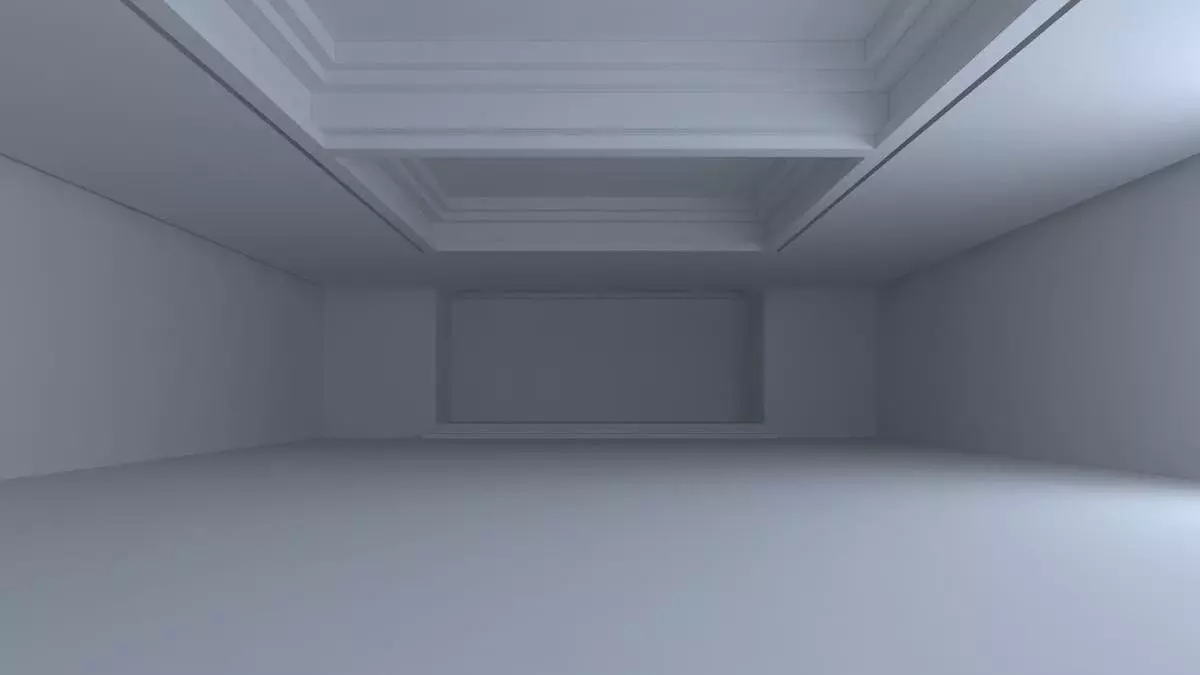
Wedding/ Event space 3D rendering
$225.000
Calculator
| Service Name | No. of Files | Total (Incl. Add-ons) |
|---|---|---|
| Wedding/ Event space 3D rendering |
3D visualization Video
Please provide us all the details of the project.
Model details with Architectural CAD plans
Material and Light fixtures details
Interior and Exterior Decor designs
Calculator
| Service Name | No. of Files | Total (Incl. Add-ons) |
|---|---|---|
| 3D visualization Video |
